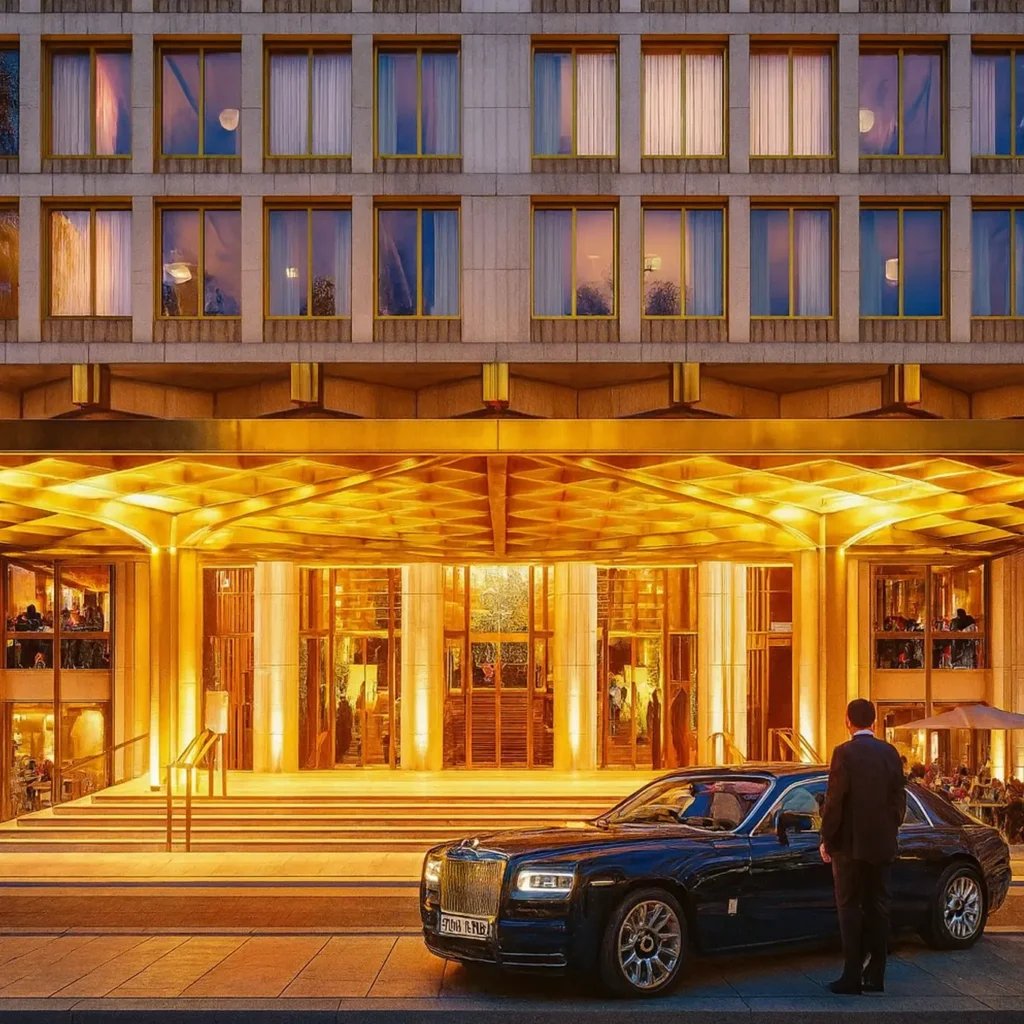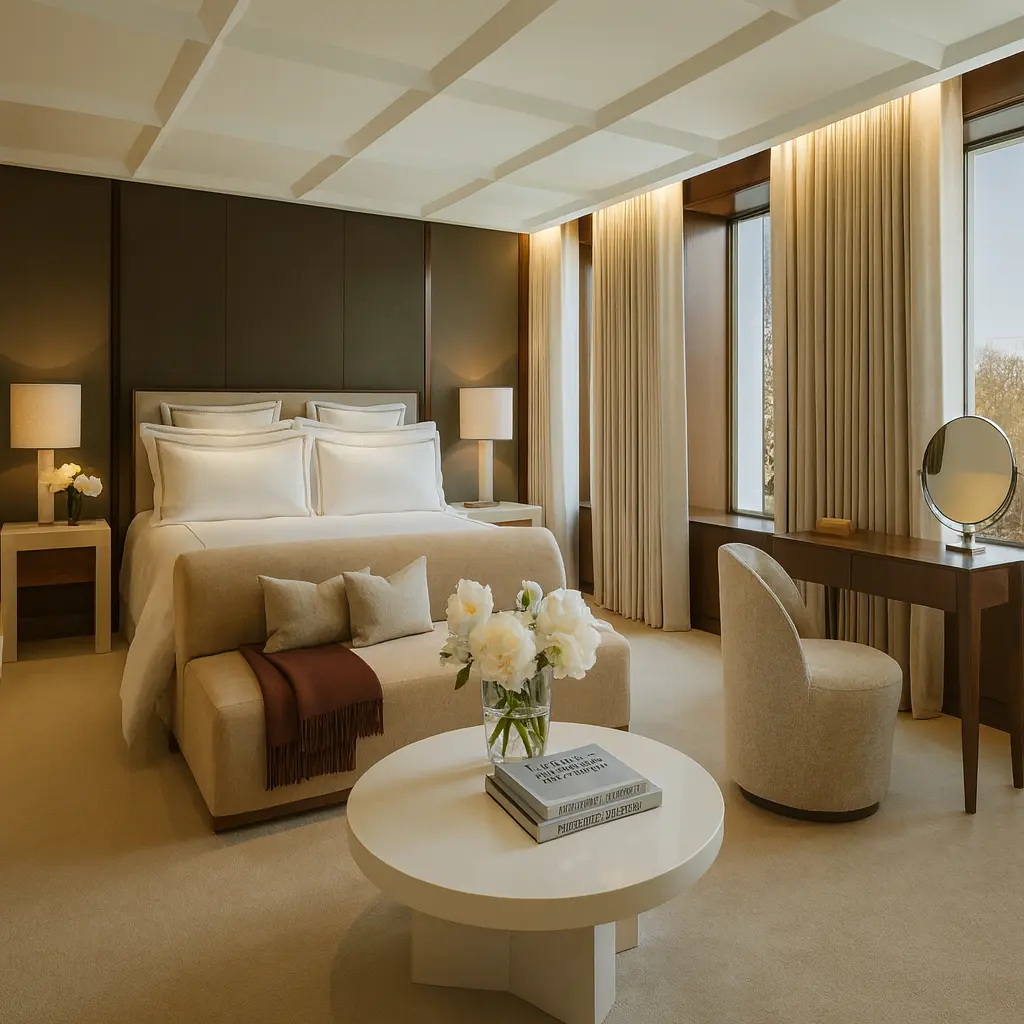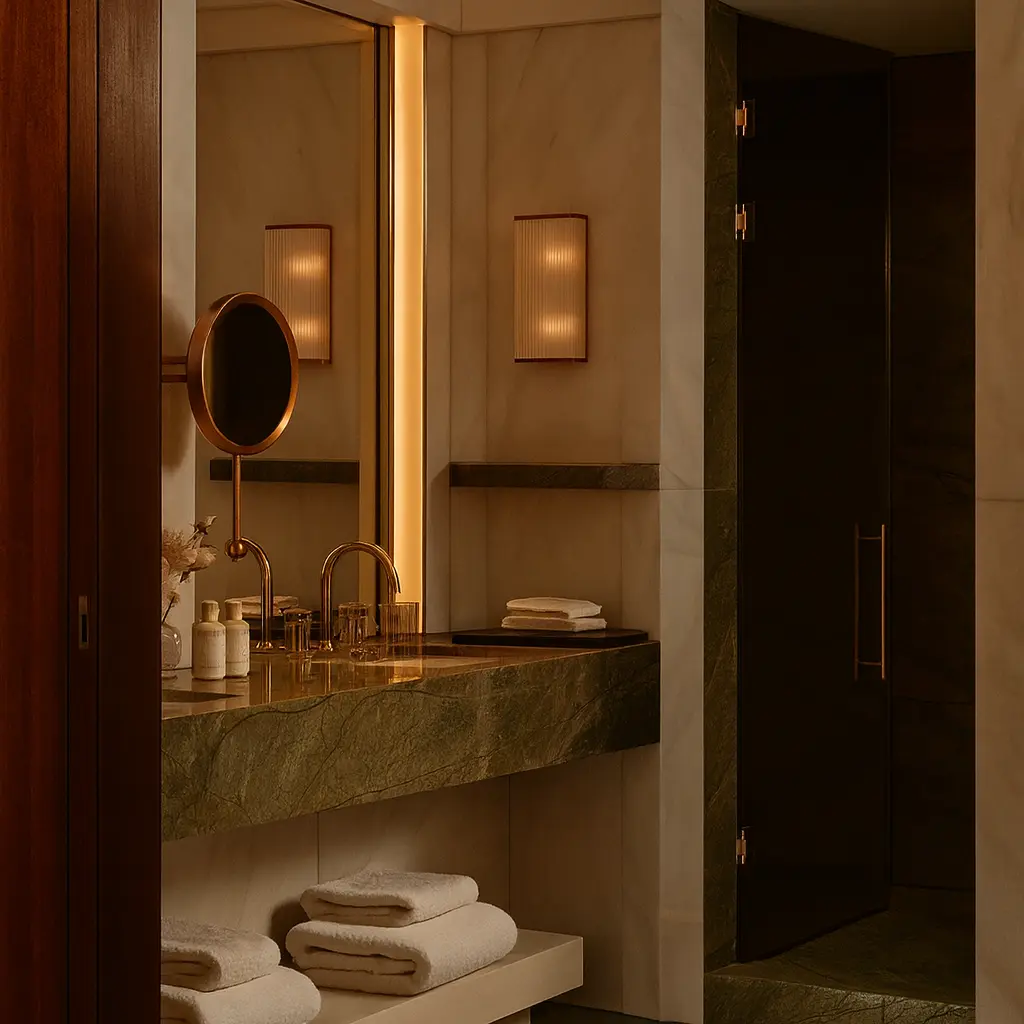30 Grosvenor Square has long served as a pivotal point in the history of Anglo-American relations. The address hosted US representatives from the late 18th century and later became the site of Eero Saarinen’s 1960 embassy, a purpose-built expression of mid century confidence. The shift from diplomatic fortress to Mayfair hotel encapsulates broader changes in London’s urban economy, where high-security office infrastructure is being recast as mixed-use hospitality. This article examines how The Chancery Rosewood reframes an icon through conservation-led design, deep structural renewal, and a contemporary service model aimed at researchers, professionals, and globally mobile guests. The focus is on verifiable architecture, engineering and operations rather than rhetoric, with attention to planning constraints, building services, and market positioning. Readers seeking a concise, evidence-based overview of the project’s significance will find the essential technical and contextual detail set out below.
From embassy to protected landmark
Sited on the west side of Grosvenor Square, the former embassy embodied a Cold War paradox. Saarinen’s brief called for openness and cultural exchange, yet tightening security protocols progressively barricaded the perimeter. Protests during the Vietnam era accelerated that process. By the early 2000s, post-9/11 measures made Central Mayfair an impractical location for a high-risk mission, prompting a move to Nine Elms. The Grosvenor Square building received Grade II listing in 2009, recognising architectural and historic interest, including the Portland stone cladding, cruciform perimeter columns, diagrid first floor, and the prominent gilded eagle. Listing framed all subsequent interventions, requiring retention of significant elements and careful management of change.


The design brief and architectural strategy
The client sought a high end, all suite luxury hotel with a strong public interface to the square. Sir David Chipperfield was appointed following a competitive process. The architectural strategy centred on re-establishing permeability, removing later security accretions, and clarifying Saarinen’s urban intent. The guiding principle was not contrast for its own sake, but a disciplined continuation of the original language so the building reads as one composition. This approach aligns with contemporary conservation doctrine that privileges legibility, proportionality, and minimal loss of significance while allowing new uses to function efficiently.
Structural renewal and underground expansion
Converting a 1960s office block into a 21st-century hotel presents non-trivial constraints. Floor-to-floor heights, grid spacing, and core positions rarely align with hospitality programmes that require larger bathrooms, extensive back-of-house areas, and high acoustic separation. The project addressed this gap through a four-storey excavation to form new basements for a ballroom, spa, parking, and plant facilities. This allowed the visible massing to remain calm while shifting the building’s mechanical heart below ground. Internally, the superstructure was largely rebuilt behind retained façades and key frame elements. The diagrid first floor, a signature of the original, informed service distribution. New floor plates incorporate an underfloor air displacement system, freeing up ceiling volumes to enhance comfort, acoustic performance, and maintenance access.
Services engineering sustainability and acoustic control
Large hotels must balance guest comfort with energy control. Here, the services concept prioritises load shifting and unobtrusive integration. A plant located in the basements reduces visual clutter and rooftop noise, protecting the townscape and neighbour amenity. Thermal storage smooths peak cooling demand by producing ice or chilled water off-peak for daytime use. Air delivery via displacement reduces fan energy and improves perceived air quality. Heat recovery and demand-controlled ventilation further reduce consumption. A water strategy typically includes low-flow fixtures, leak detection, and heat recovery from back-of-house processes. Acoustic targets follow 5-star benchmarks, with floating floors, resilient wall ties, and door assemblies tuned to keep inter-suite transfer below perceptible thresholds. The outcome is an engineered quiet that supports the residential positioning of the product.
Extending Saarinen’s language with restraint
A set back rooftop pavilion and a new upper level extend the composition while keeping the primary façades consistent in rhythm and proportion. The move is justified by precedent drawings from the original design phase that explored larger massing. Instead of a conspicuous glass crown, the addition continues Saarinen’s grammar with measured articulation so the building reads as a complete whole rather than a binary splice of old and new. This is a judgement call rooted in curatorial thinking. The aim is to make time legible without forcing a jarring contrast that would overshadow the listed structure.
Stone diagrid and eagle conservation
Portland stone panels and the cruciform columns were carefully dismantled where necessary, cleaned, repaired, and reinstated. The first floor diagrid was retained and expressed as both structure and motif, sustaining the building’s character. The perimeter glazing pattern, with deep aluminium profiles, was refurbished or remade to match sightlines while meeting contemporary thermal and acoustic standards. The gilded aluminium eagle by Theodore Roszak, cast to a span of approximately 11 metres, remains in situ as part of the listing. It now anchors the building’s identity in a hospitality context, linking public memory of the site with its current use.
Real fact: The Roszak eagle above the main entrance was cast using aluminium derived from US military aircraft components. Retained under the 2009 Grade II listing, it is protected as part of the building’s fabric.
Interiors by Joseph Dirand
French architect Joseph Dirand was commissioned to lead the interior architecture. The brief called for a residential tone rather than institutional grandeur, consistent with Rosewood Hotels’ emphasis on a sense of place. Dirand’s palette combines limestone, walnut, polished metals, and warm textiles, referencing mid-century clarity and earlier geometric traditions without leaning on pastiche. The joinery language is calm and repeatable at scale, which is essential for a 144 key programme, yet varied in detail to avoid monotony across suites and public areas. Gold-anodised accents echo the external gilding, creating continuity between the envelope and interior.


Accommodation mix and spatial logic
The hotel is configured as an all-suite offering. Entry categories begin around 53 square metres, reflecting the generous structural grid and window module inherited from the embassy. Larger suites feature dining niches, dressing rooms, and defined living areas to support extended stays. Named Houses and Penthouses occupy the upper levels, featuring terraces, fireplaces (where permitted), and service kitchens for private dining. The planning logic privileges daylight, long views, and acoustic separation. Sliding pocket doors and layered thresholds reinforce the residential feel. Back-of-house circulation and discreet service entries allow staff to operate without crossing guest paths, which is crucial for maintaining privacy and efficiency.
Restaurants, bars and public interface
The ground and lower levels serve as the civic face of the building, bringing activity back to the square. The programme includes multiple restaurants and bars with distinct identities. A high-profile Italian American brand and an omakase counter establish international recognition. A rooftop bar adjacent to the Eagle offers skyline views and operates as a controlled-access venue to manage noise and capacity. A street-facing café connects daily trade with local foot traffic. The composition spreads risk across dayparts and audiences, ensuring the hotel is busy outside peak travel cycles and serving local demand as well as in house guests.
Art collection and interpretation
The curatorial strategy positions the property as a site of cultural interpretation rather than merely as a decorative space. A large, catalogued collection mixes established and emerging artists and includes commissioned works tied to the building’s narrative. Suites receive tailored groupings that reward close viewing rather than one size fits all prints. A documented provenance trail and an Art Concierge service increase engagement, turning passive display into a learning opportunity for interested guests. This is consistent with current best practice in institutional adjacent hospitality, where programming deepens dwell time and differentiates the offer without intrusive spectacle.
Wellness medicine and performance
Below ground, the Asaya Spa features a 25-metre pool, thermal areas, and a gym equipped to contemporary standards. A clinical partnership brings regulated dermatology and aesthetics into the mix, with modalities such as ultrasound-based skin tightening and radiofrequency thermage placed alongside massage and skincare protocols. The integration is designed to meet demand from guests who combine travel with planned treatments. Operationally, the model requires robust governance for consent, records, infection control, and product stewardship. Clear separation of clinical and spa pathways, with appropriate staffing and oversight, maintains compliance while delivering convenience.
Service model privacy and digital systems
The service design removes the traditional front desk in favour of meeting and escorting arrivals with in-room check-in. Flexible check-in and check-out times are managed through dynamic housekeeping and inventory controls. The system relies on accurate ETA capture, messaging integration, and staff scheduling that can absorb variability. For privacy, suites can be linked to create secure wings with controlled access. In-room technology is specified to be discreet and interoperable, with PMS, POS, and guest apps communicating through secure APIs. Data handling must meet UK GDPR and PCI requirements, with clear opt-ins for personalisation. The objective is a quiet, predictable experience that reads as residential rather than theatrical.
Market context and competitive positioning
London’s top-tier set includes long-established houses in Mayfair and new builds in Knightsbridge, Belgravia, and Hyde Park Corner. The project’s competitive edge rests on three tangible attributes. First, scale and daylight: large suites with broad window bays deliver comfort metrics difficult to match in tight townhouses. Second, a complete amenity stack: destination dining, rooftop bar, expansive spa, and ballroom reduces leakage of guest spend. Third, privacy engineering: the ability to assemble multi-key wings with independent access serves family groups, delegations, and artists in residence who prize discretion. These levers position the hotel against ceremonial properties by trading spectacle for space, control, and cultural currency.
Comparative snapshot of Mayfair luxury
- The Chancery Rosewood: all-suite layout, deep amenity base, contemporary residential tone aimed at globally mobile guests who prioritise privacy and programme density.
- Claridge’s: heritage-led staging, formal choreography, and a long relationship with royal and cultural events.
- The Connaught: intimate townhouse scale, chef-led dining, and strong local identity.
- The Peninsula London: large format contemporary classicism with advanced technology integration and ceremonial arrival.
This comparison illustrates how different definitions of luxury now coexist in a fragmented market. The Chancery strategy emphasises quiet capability over ritual.
Planning policy and townscape considerations
Any intervention at 30 Grosvenor Square must satisfy Westminster policy on heritage assets, listed building consent procedures, and Grosvenor Estate estate management standards. Key townscape tests include roofline visibility, façade integrity, and night time luminance. By relocating the plant to basements and keeping roof additions set back, the scheme minimises long-view impacts. Material choices align with conservation expectations, featuring Portland stone, high-quality metalwork, and glazing with suitable reflectance. Public realm improvements at ground level enhance pedestrian flows and provide passive surveillance, which is beneficial given the site’s history of protests.
Operations risk and resilience
Hospitality assets of this scale must plan for resilience. The building’s former life as a high-security facility informs robust access control, CCTV coverage, and incident response planning. Redundant power and water systems, compartmentation, and protected escape routes are standard. Supply chain resilience for F&B and spa operations is supported by generous storage in the new basements. Digital resilience encompasses network redundancy, regular patching, and role-based access to systems that manage guest identity and payments. These measures are not visible to guests, but they underpin a reliable service.
Economic and cultural impact
Reanimating a listed office building as a public facing hotel contributes to the square’s daily life and supports adjacent retail and dining. The restaurant mix attracts non-resident footfall, while the art and wellness offerings widen the user groups beyond hotel guests. Training and employment flow from large back-of-house operations. For the estate, activating a previously barricaded frontage improves perceived safety and creates value for neighbouring plots. For the wider city, the project adds high quality keys that support events, arts, and business travel.
What this project signals for Mayfair
The conversion demonstrates a model for adapting mid-century diplomatic infrastructure without erasing its identity. It treats Saarinen’s building as a living language rather than a museum relic, preserving significant features while extending the composition with restraint. The emphasis on space, daylight, and controlled privacy reflects the preferences of contemporary high net worth travellers and corporate clients. If trading performance matches the promise, the project will validate an approach that privileges conservation intelligence, engineering depth, and service quietness over overt theatrics.
Conclusion
The Chancery Rosewood at 30 Grosvenor Square is best understood as an exercise in disciplined continuity. The team removed defensive clutter, restored the listed fabric, and inserted the necessary infrastructure for a complex hotel without overwhelming Saarinen’s design. A restrained rooftop, deep basements, and a residential interior strategy deliver a product that competes on space, light, and privacy. The public offer of restaurants, bar, art, and spa reconnects the building to the square. For London, the result is a case study in how to transform politically charged modern heritage into a viable asset for the city, with lessons applicable to other protected structures seeking sustainable futures.


