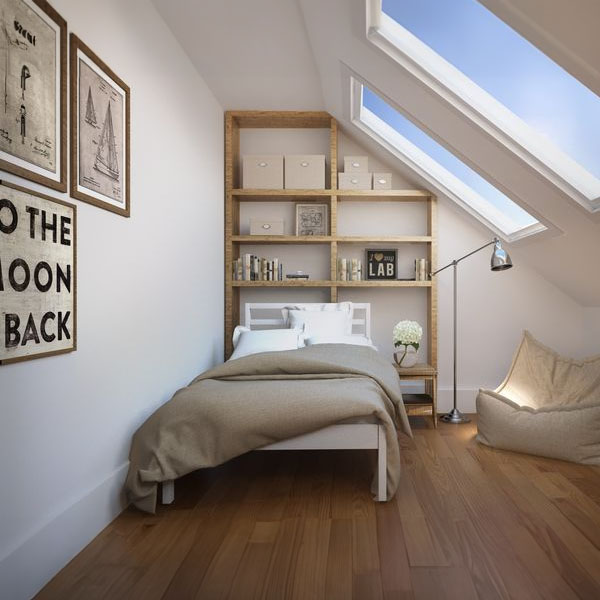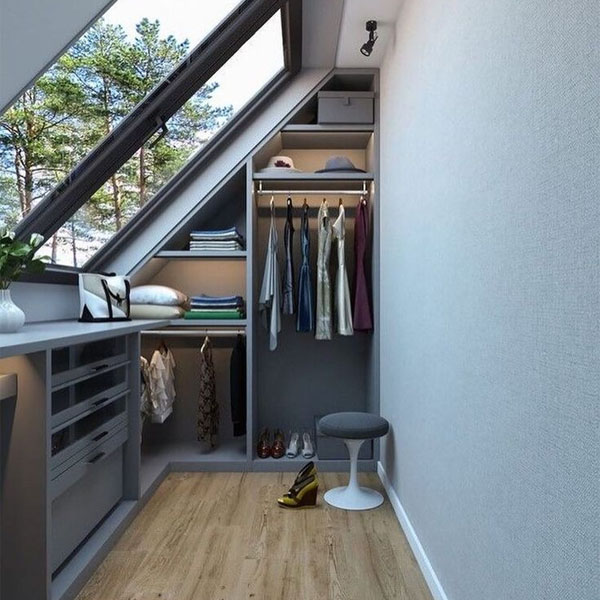Whether you’re looking to sell, or simply want more space, converting your loft area can help your home reach its full potential. Mayfair is an increasingly popular place to live, and with space being limited, loft conversions are a popular solution.
Why Mayfair is Ideal for Loft Conversions
In a district where every square foot matters, loft conversions provide a strategic advantage. Beyond the immediate functional benefits, such as extra bedrooms or workspaces, the aesthetic upgrade can also enhance your home’s overall appeal, increasing its market value.
Mayfair is a unique and charming part of London, filled with elegant townhouses and a blend of historical and modern elements. Local architectural trends embrace the idea of making use of space and maximising style — making loft conversions a brilliant solution.
Types of Loft Conversions
When planning a loft conversion, the first step is to decide which kind you want to build. There are several types of loft conversions, each with its own characteristics and suitability based on the existing structure of the property. Here are some common types:
Roof Light or Velux Conversion
Roof light or Velux conversions are the most straightforward and cost-effective way to convert your loft. This method involves adding roof windows (such as Velux windows) to the existing roof slope — no changes are made to the structure of your roof, making it a quicker and simpler conversion.
Dormer Conversion
A dormer conversion involves adding a roof dormer (a box-like structure) to a property’s existing roofline. This creates additional headroom, provides more flexibility in terms of layout and design, and creates a space that can be used for anything.
Hip-to-Gable Conversion
Hip-to-Gable conversions are suitable for properties with hipped roofs (that slope down on all sides) and involve extending the sloping roof to create a vertical gable end. This type of conversion can significantly increase available floor space, and thus the value of your property.
Mansard Conversion
A mansard conversion is a more extensive conversion that alters the structure or one or both roof slopes. This option features a flat roof with the back wall sloping inwards at an angle of 72 degrees, providing a large, usable living space with vertical walls and windows.


Loft Clearances
The success of a loft conversion depends significantly on proper planning, including an often overlooked aspect — loft clearances.
Clearing out your loft space before, during, and after the conversion process is crucial for several reasons. Firstly, a clutter-free loft provides a clean canvas for the conversion to begin, allowing contractors to efficiently assess the space and make optimal use of it. Secondly, a cleared-out space will ensure the construction can proceed more smoothly and quickly, as contractors won’t have to work around the clutter. Above all, a clean and safe working environment will help keep the builders working on your loft conversion safe and reduce the risk of any accidents occurring.
Working with Rubbish Removal Companies
Companies providing loft clearances in London play a crucial role in loft conversions, offering specialised services to efficiently and responsibly dispose of waste and other unwanted items.
The expertise these companies hold ensures that the task is carried out swiftly and safely. They are equipped to handle the proper disposal of a broad range of different waste types and have a deep understanding of local regulations and guidelines that must be adhered to.
On top of disposing of unwanted items and waste, rubbish removal companies will also provide the necessary labour and equipment to handle the heavy lifting and transportation of bulky items. This can be particularly helpful during loft clearances where large items need to be removed from awkward spaces.
Budgeting and Financing Tips
A loft conversion can significantly increase your property value, bu it’s essential to plan and budget carefully to avoid overspending.
Before you start planning your conversion, you should clearly outline the purpose of your loft conversion and what features you want to include. Whether it’s an additional bedroom, office, or recreational space, having a well-defined scope helps in estimating costs more accurately.
Secondly, be sure to consult with experienced architects, builders, and contractors to obtain detailed quotes for the loft conversion. The best option here is to gather multiple quotes to compare prices and services.
Our final tip is to set aside a contingency fund of around 10-15% of your total budget to cover unforeseen expenses, as construction projects often encounter unexpected issues that may require additional funds.
In Summary
As we conclude this guide, it’s clear that loft conversions not only enhance living spaces but also elevate the intrinsic value of Mayfair properties. The unique characteristics of this iconic district, coupled with local architectural trends and regulations, create a space where loft conversions thrive.
Choosing the right type, be it the space-maximising dormer, the roof-transforming hip-to-gable, or the full-on makeover with a mansard, depends on your property and budget. Mayfair’s charm lies not just in its historic appeal but in the strategic utilisation of every square foot.
















